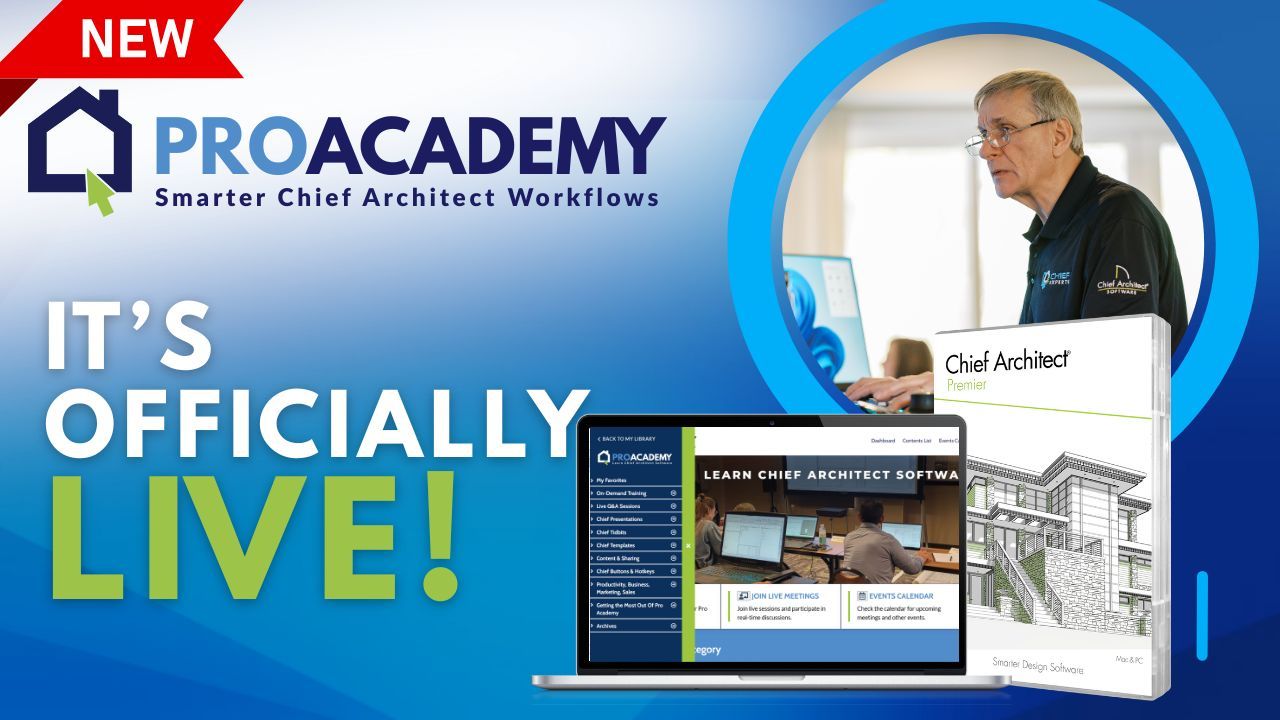
This Designer Show features a plan review session by the Chief Experts Dan Baumann, John Schrader, Kevin Transue, Rene Rabbitt and Robin Fisher. They dive into a set of plans submitted by a Chief Architect user, offering their insights, suggestions, and improvements.
The focus is on showcasing how to enhance plan design and efficiency within Chief Architect, alongside tips for setup to save time on creating various views.
Key Points
📐 Plan Review Techniques
- The experts discuss strategies for reviewing and improving plans within Chief Architect software.
- Suggestions include utilizing specific tools and features for efficiency and accuracy.
💡 Software Setup Tips
- Advice on setting up Chief Architect for quicker access to frequently used views and tools.
- How to organize and manage layers for easier plan modifications.
🛠 Framing and Detailing
- Detailed discussion on framing techniques, especially for complex structures and remodeling projects.
- Techniques for representing new vs. existing construction within a plan, including layer management and visual differentiation.
🔍 Efficiency Practices
- The video covers practices for making plan creation more efficient, including template use and custom settings.
- Tips for automating certain aspects of the design process to save time.
Shownotes:
(00:00 - 10:34) Introduction and Initial Discussion
- Welcome viewers to the show
- Purpose of the Show
- Discussion on Upcoming Summit
- Plan Review: Marne's Submission
- The discussion touches on the challenges of managing multiple consultants on commercial projects and the practicality of inserting PDFs into Chief Architect layouts.
(10:40 - 20:49) Technical Tips and Tricks on handling PDFs within Chief Architect
- PDF File Management and Adobe Acrobat Tips
- Layout Page Templates and Borders
- Plan Modification Challenges
- A guest, William, shares his experience trying to modify a plan, specifically changing windows and adjusting a porch design.
(20:56 - 31:07) Adjusting Window Heights and Working with Clerestory Windows
- Vertical Stacking and Window Management
- Creating a Curved Roof
- Using Floating Dormers for Custom Roof Shapes
- Technical Tips and Troubleshooting
(31:13 - 42:09) Curved Roof Techniques and Wall Height Adjustments
- Chief Architect Tips for Managing Wall Heights
- Renee demonstrates how to reset wall heights to defaults
- Addressing Specific Plan Issues
- The hosts review a plan submitted by Jeremy, focusing on a wall that appears to have been manually adjusted, causing alignment issues.
- Creating Battens and Material Regions
- Allen's Project Presentation
- Discussion on Roof Framing and Insulation
- Technical Challenges and Solutions
(42:14 - 53:41) Roof Framing and Presentation Techniques
- Challenges with Complex Roof Details
- Roof Baseline and Framing Adjustments
- Marne's Remodeling Project
- Layer Management for Remodeling Projects
(53:46 - 64:36) Layer Management for New Construction Elements
- Demonstration of how to manage layers for new construction elements within a remodeling project
- Framing for New Elements
- Page Numbering and Labeling in Layouts
- Techniques for labeling page numbers in layouts, utilizing Chief Architect's layout label macros
- Callouts and Cross-References
- Practical Tips for Effective Documentation
(64:41 - 69:35) Efficient Documentation and Presentation Techniques
- Linking Views to Layout Pages
- Summit Discussion
- Pony Walls on Sloped Lots
- Closing Thoughts


